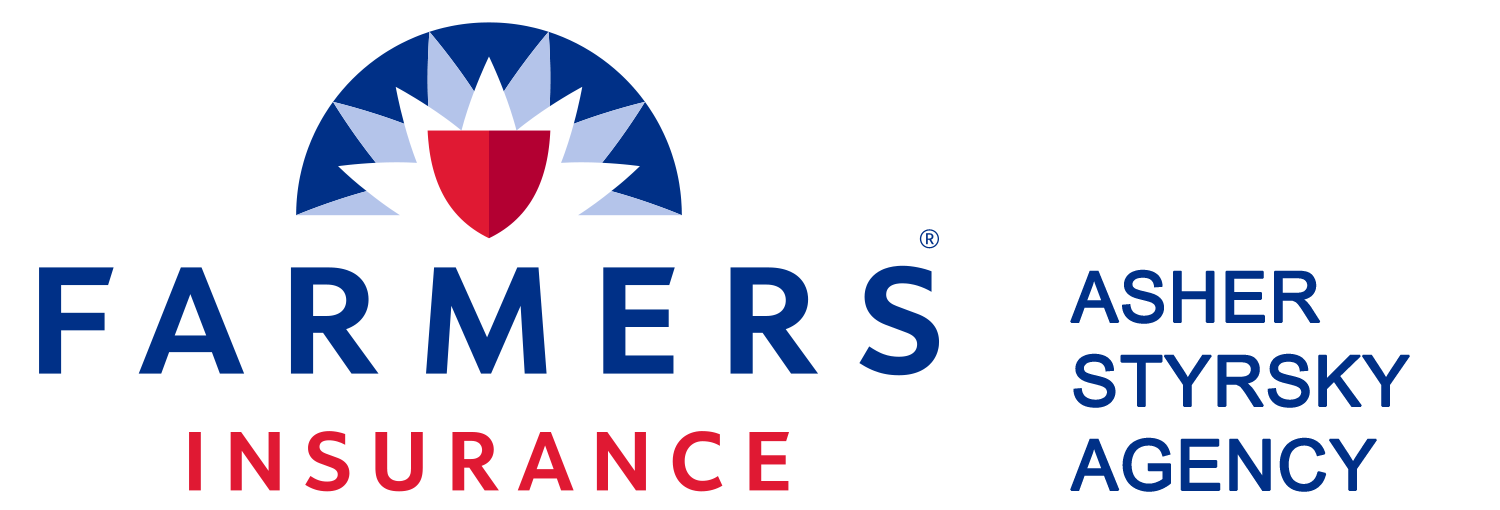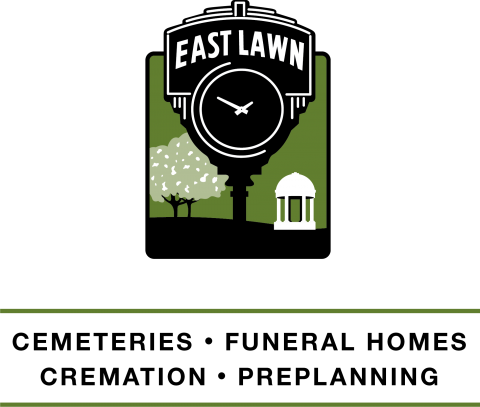Subscribe to our Newsletter!
 East Sacramento Preservation
East Sacramento Preservation- Community Meeting Announcement—Major East Sacramento Development 05/17/2025
- Tree Planting Season Wrap-Up at McKinley Park 04/13/2025
- 🌳 Volunteers Needed for McKinley Park Tree Planting! (March 29)🌳 02/19/2025
- East Lawn Memorial Park Guided Historic Walking Tours 02/08/2025
- 20 Is Plenty Lawn Sign Available 02/04/2025
Tag Archives: McKinley Village
McKinley Village Smart Growth: A Wolf in Sheep’s Clothing
There’s a great deal of information to cover about Smart Growth, so in the interest of expediency I will be shortening the project’s name, McKinley Village, into simply “McVillage.”
The McVillage website states that, quote, “this smart growth, infill community of 328 homes is designed to fit into Sacramento’s urban fabric and complement adjoining neighborhoods.”
Unfortunately, smart growth is a phrase that has lost much of its meaning over the last several years. Nearly every project, of every scale, in any location, gets described by its developer as smart growth so that there can be the illusion of forward-thinking, green development. Like the Mercy Hospital expansion, this project is no exception.
According to SACOG, the Sacramento Area Council of Governments, quote, “the goal of smart growth is to preserve and enhance the quality of life for the region’s citizens. Good growth does this by promoting a sense of community in new and expanding areas while protecting the integrity and vitality of existing communities—thereby strengthening the region as a whole,” unquote. SACOG has provided a list of its principles for smart growth development in our region.
Let’s examine these principles of Smart Growth from SACOG and see how McVillage measures up to meeting them:
- Provide a mix of land uses; that is, residential, commercial and workplaces
There are no uses within McVillage other than residential properties and related functions such as a community center and small parks. No retail space or workplaces are planned. Period.
- Utilize compact building design to foster distinctive, attractive communities with a strong sense of place
The McVillage houses are all single-family detached structures on lots with landscaping on all 4 sides. Frankly, it is a fairly typical auto-oriented, suburban, subdivision with every house having a 2- or 3-car garage. The only distinctive elements are a few alleys and some garages that are set back from the street to avoid the “snout” house where the garage is the most prominent feature. At price points between 350 and 650 thousand dollars, I am sure that there will be many attractive features of the community. Unfortunately, any potential strong sense of place may be overwhelmed by its adjacency to a busy freeway and railroad.
- Create a range of housing opportunities, costs and choices
With the loss of redevelopment funding and current market conditions, the City has stated that there needs to be effective programs that produce affordable workforce housing. No affordable workforce housing is proposed here nor will there be any apartments, townhouses, condos, or senior housing. The choices that the developer is proposing are homes in variations of four floor plans in Tudor, Craftsman, and Tuscan flavors. There will be an option for some buyers to build granny flats over their garages, which the developer claims could be considered affordable housing, but only if buyers pay extra to have them built.
- Create walkable neighborhoods well-connected to existing communities
Walkability is a conscious choice. I can’t think of a more walkable/bikeable location for this meeting than this building yet I’ll bet many of us drove here. Will McVillage residents be any likely to walk more? To put that in context, it is about ¾ of a mile from the center of McVillage to both Theo Judah and Compton’s. Even if residents can use the Alhambra pedestrian tunnel (which won’t be built until the project’s 3rd phase,) it is about ¾ miles to this building and 0.9 miles to both Sutter Middle School and Safeway. Very few people carry groceries a mile on foot and based on my experience living near Judah, just about all parents will be driving their kids to school. Vehicular connectivity to the existing community is at only two locations placing significant impacts on neighbors, especially near those points of connection. They claim that McVillage is “designed to fit into Sacramento’s urban fabric” yet this project only provides 2.5 points of connectivity. Compare that to existing neighborhood connectivity as shown on this slide with 16 points of connection. Does it really fit into our urban fabric?
- Provide a variety of transportation choices, not just personal vehicles
The ability of the development to provide transportation choices other than vehicles will be dependent on the new residents ignoring what is sitting in their 2-and 3-car garages and embracing a transit, pedestrian and bicycle lifestyle. Generally urban planners assume that people are willing to walk about ¼ mile to good public transit, otherwise they will not use it. The nearest bus line (#34) that runs down McKinley Blvd. is 0.7 miles away from the center of McVillage. This bus only runs once per hour and it may be going away once Sutter Memorial Hospital closes, in which case bus lines on J Street are a full mile from the McVillage center. The developer has indicated no interest in providing a dedicated shuttle for residents to connect them to public transportation and neighborhood services.
- Preserve open space, farmland, natural beauty, and critical environmental areas
The site was previously 100% open space as it was a functioning orchard until acquired by the current owner. Then the vegetation was removed and seasonal wetlands were plowed under. For natural beauty, the developer will plant 2,000 trees that may provide some tree canopy after several decades and may eventually help buffer pollution from the highway.
- Strengthen and direct development towards existing communities
The project provides only impacts to the existing communities and is unlikely to strengthen those neighborhoods. There are no features or uses of the project that are being included for the benefit of adjacent neighborhoods’ residents. The community center and pool will be owned and operated by the McVillage homeowner’s association. You probably won’t be welcome to swim there.
- Encourage community collaboration in development decisions
The developer states that there have been over 30 meetings with community groups and leaders since this project began. The problem is that the project was presented to these groups when the design was essentially finished. That results in decisions that have been cast in concrete with little opportunity for revision. Neighborhood associations have been reactive participants instead of proactive partners. Potentially constructive suggestions, such as full vehicular access at Alhambra, have been rejected by the developer as too expensive or too impractical. The developer simply has too much invested in this particular plan to make any significant changes at this point in the process. It is useful to contrast the less inclusive, more contentious process for this project with the successful, collaborative path taken by the developers of the infill residential proposal on the Sutter Memorial Hospital site.
Finally, by any measure, McVillage demonstrates a weak commitment to most of these Smart Growth principles. The project is also construed as urban infill, albeit of a very suburban character, but do the 328 residences here really do anything to counter the 10,000 houses being proposed for eastern Sacramento County, one thousand of which are to be constructed by this same homebuilder? Against that imbalance, does the relatively tiny amount of vehicular trip-miles saved by this project really make a difference in the ongoing deterioration of our regional environment? Will this project alleviate any traffic on our highways? Is this part of a truly sustainable regional approach to growth or is it simply just more growth with a “green” label?
In summary, allow me to use an analogy here: McVillage is to Smart Growth as a McDonald’s Big Mac is to a smart, healthy meal. 
East Sacramento Preservation McKinley Village Update
East Sacramento Preservation Update
McKinley Village
Mid-October is the anticipated release date for the draft Environmental Impact Report for the McKinley Village Project. ESP continues to work to inform the neighborhood. Following are some of our efforts on the McKinley Village issue.
We need help on all of these efforts. Please call if you can help. (457-2725)
Informing Neighbors
Facebook – East Sacramento Preservation
Use of automated mail service
Organizing a petition
Organizing an EIR flyer – calling for responses after the draft is released
Government Contact
Continued outreach to our representatives
(ESP has already met with every councilmember to discuss the issue.)
Continued work with city employees to monitor the process
NGO Contacts
Contacting organizations for input on air quality, flood, noise and traffic
Coalition
ESP continues to build a coalition with other neighborhood groups
Forthcoming Fundraising
Spaghetti Dinner
Entertainment Books


















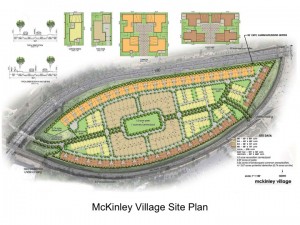
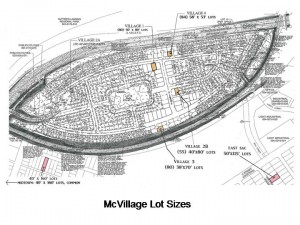
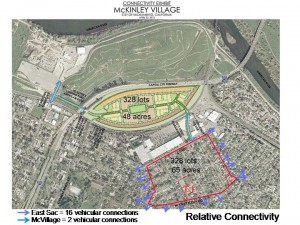
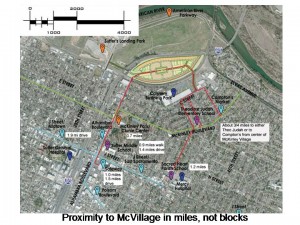

 Subscribe In A Reader.
Subscribe In A Reader. Check Us Out On Facebook!
Check Us Out On Facebook! Check Us Out On Twitter!
Check Us Out On Twitter! Visit Nextdoor!
Visit Nextdoor!




