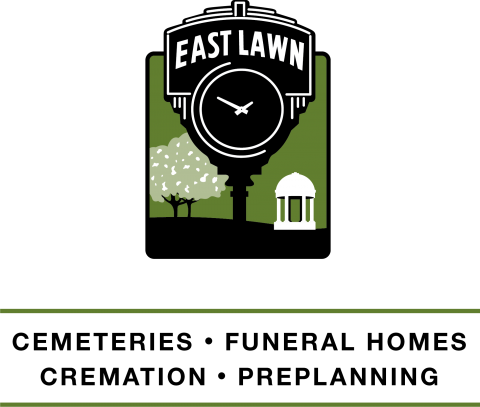Here is the email ESP received from the city planner regarding proposed changes to the McKinley Village plan.
This email is to notify you that the applicant for McKinley Village has submitted additional documents for review.
The following link directs you to all the submitted information:
http://portal.cityofsacramento.org/Community-Development/Planning/Active%20Projects/Major%20Projects
For your convenience in reviewing the documents, the “new” and “updated” submittals have been labeled.
The project is a request to subdivide approximately 48.8 acres for the construction of 336 residential units. The project requires a General Plan Amendment and Rezones to designate land uses and zoning consistent with the proposed project, establishment of the McKinley Village Planned Unit Development, Large Lot Tentative Subdivision Map to subdivide 48.8 acres into ten (10) large lot parcels, a Tentative Map to subdivide 48 acres into 380 lots including 312 single family lots, 3 park lots, 9 open space lots, 41 private drive lots, 10 private alley lots, 1 recreation center lot, and 4 condominium lots, Subdivision Modifications to establish non-standard street sections, and Site Plan and Design Review for the proposed model homes and recreation center.
Thanks,
Evan Compton
Associate Planner
916-808-5260
ecompton@cityofsacramento.org

Community Development Department
300 Richards Boulevard, 3rd Floor
Sacramento, CA 95811
















 Subscribe In A Reader.
Subscribe In A Reader. Check Us Out On Facebook!
Check Us Out On Facebook! Check Us Out On Twitter!
Check Us Out On Twitter! Visit Nextdoor!
Visit Nextdoor!








