When the Zelda Stone Quarry closed its doors in 1931, it left behind two enduring legacies in East Sacramento: East Portal Park and the “stone sisters” houses.
Peppered through East Sacramento are craftsman bungalows built with large cinder blocks and granite. The cinder blocks are composed of stone excavated over the years from the East Portal pit. Most of these houses were built in the aughts of the last century, and the homes are easy to recognize. They tend to be squarish, have small rooms and the exteriors have rough-hewn, chiseled and buffed blocks. Many of these houses also have granite in the construction and exquisite interior detailing.
Longtime residents of East Sacramento see these homes as significant heritage points.
“They are worth preserving,” said Will Green, president of East Sacramento Preservation. “They are unique and reflect the local history of the East Portal quarry. I’ve seen several such homes in the Louisville and Cincinnati areas built of quarried stones, and they are preserved beautifully. This type of heritage must be kept.”
In April 1931 the quarry closed shop. The Great Depression’s grip tightened on Sacramento and unemployment numbers soared. Homeless camps, or Hoover Towns, sprouted up and the city’s economic gears stalled to a slow grind. The quarry became one of the casualties. The city bought the quarry as parkland by eminent domain. The owners first demanded $18,000, but after a brief tussle over price and the beginning of condemnation proceedings, the company settled for $7,500.
Today the former quarry is East Portal Park, a scooped-out, bowl of lawn nestled deep in the neighborhood on 51st and M streets. From any side you enter the park you start a descent. It’s a natural amphitheater. The flat bottom makes a comfy seat to enjoy Pops in the Park. But this modern, treed venue almost didn’t exist.
The Depression put the kibosh on city park development plans, but President Roosevelt and the Work Progress Administration saved the day. WPA workers leveled much of the quarry, planted trees and framed the park with sidewalks. It was ready to go in 1936.
Four stone maidens still stand around the park today. Two butt up to the northwest corner of the park. These two buildings look suspiciously like they might have been housing for the quarry owners or foremen’s families, but their original function is unclear. They were originally single-story, box-like houses, almost identical to each other.
Some of the homes have undergone extensive additions, but you can always spot the stone maidens because of the distinctive first floors. Tasteful changes that blend well with the neighborhood expand many of the homes vertically.
“When expanding or redesigning, the original architectural style of these historic homes needs to be carefully included,” Green said. “Recently one house at the edge of East Portal Park underwent a remodel and it blends seamlessly with the existing design.”
Two others are located west of the park. These are stately two-story ladies. One of these had a spicy career as a sorority house and many of the original interior features were altered.
For 24 years, Doug and Anna Skewes have been the stewards of the second of these houses.
“It’s a very comfortable home,” Doug said. “The insulation of the stone keeps it warm in the winter and cool in the summer.”
They have kept the exterior in pristine, original condition, adding just a coat of paint. The interior was remodeled to correct 1950s-era changes.
“Most of the original cherry wood features and original wood floor were lost in earlier modernizations,” he said. “But in one room we have an original five-panel door with an antique knob and plate.”
The residence reflects an earlier mode of flood control, with the second floor rising high above the ground. The Skeweses live on the top floor. There is a mystery room on the lower floor.
“A threshold leads up to the room and it has no windows,” he said. “The floor has what appears to be embedded carbon. It’s the size of a wine cellar and there’s no light. It might have been some type of heating or furnace area. There’s a rumor that prohibition money is hidden in the house.”
The couple has yet to find the stash.
Perhaps the most exquisitely preserved stone home sits on 43rd and F.
“Remarkably, I’m only the third owner,” Marsha Hartberg said. “The home still has an original Murphy bed, and when we worked on the house, we found gaslight piping in the ceiling. We slightly altered the back porch and found the stones to be a mix of what appeared to be cinder block and solid granite.”
Hartberg’s two-story house has the original interior and exterior detailing. The facade has three different stone cuts and shaping. A river-rock fireplace crowns the living room, and built-ins, wainscoting, picture molding and the original wood floor add priceless touches to the historic home. All remain, unpainted and in excellent condition. It’s in a true turn of the century craftsman.
“Even the windows are original,” Hartberg said of the antique wavy glass that glassblowers produced up until about 1910. “I thought about weatherizing, but I didn’t want to loose the waves or the antique hardware.”
Further original details abound in her home. The porch is “roped” by a single linked iron strand with decorative hooks. Crushed rock and embedded stone inlay add unique details.
Midtown, East Sacramento and Oak Park are just some of the neighborhoods that boast original, last-century jewels. Preservation of these homes is a critical part of city management. The stone maidens of East Sacramento survived into the 21st century. May they see many more centuries to come.
If you can find your house address in the old city directories, you’re on your way to discovering its past. Go to the Central Library’s Sacramento Room to start your search. You can also visit “History of a House” for more information.
















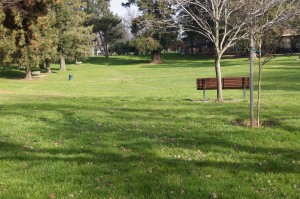
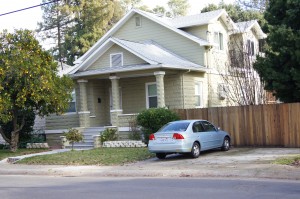
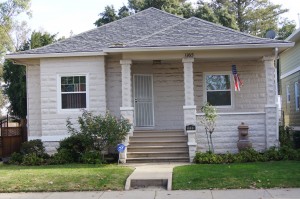
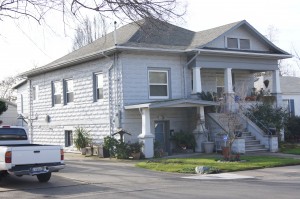
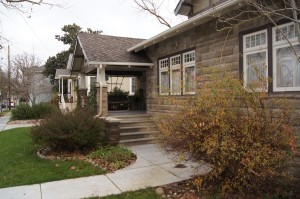
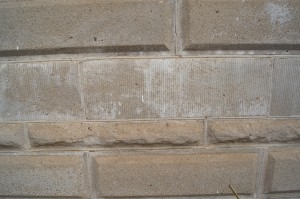
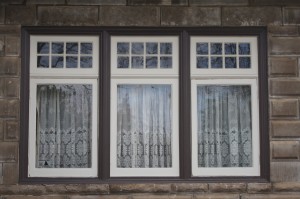
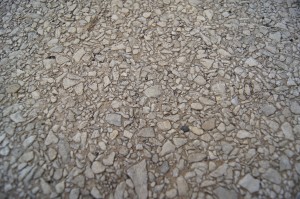
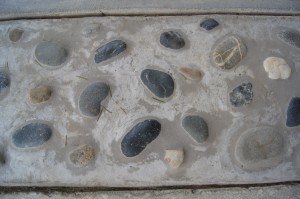
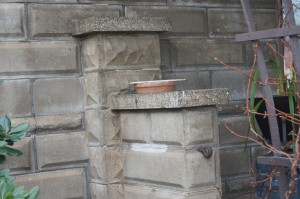
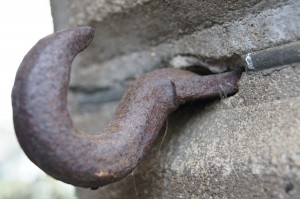
 Subscribe In A Reader.
Subscribe In A Reader. Check Us Out On Facebook!
Check Us Out On Facebook! Check Us Out On Twitter!
Check Us Out On Twitter! Visit Nextdoor!
Visit Nextdoor!





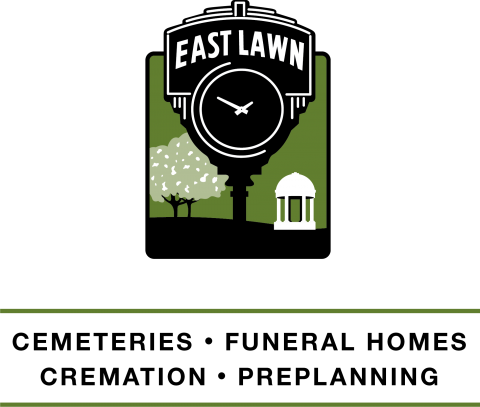



7 Responses to East Sacramento Stone Sisters Endure