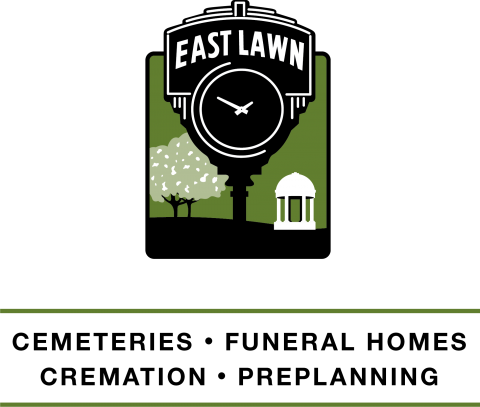In addition to trying to replace the EIR with an insufficient rewrite, the item covers other changes to the McKinley Village plan, including variances for driveway width. Item 15 should come up fairly quickly. Open session starts at 6:00pm.
Public Hearings
Public hearings may be reordered by the Mayor at the discretion of the legislative bodies.
15. McKinley Village Master Plan Project (P08-086) [Noticed 04/14/2017; Passed for Publication 04/18/2017; Published 04/21/2017] File ID: 2017-00589 Location: District 3 Recommendation: Conduct a Public Hearing and upon conclusion pass: 1) a Resolution rescinding Resolution No. 2014-0102 that certified the Environmental Impact Report (EIR) for McKinley Village and adopted the Mitigation Monitoring Plan, and rescinding project approval Resolution Nos. 2014-0103, 2014-0104, 2014-0105, 2014-0106; 2) an Ordinance repealing Ordinance No. 2014-0011; 3) an Ordinance repealing Ordinance No. 2014-0012; 4) a Resolution recertifying a Revised EIR and adopting a Mitigation Monitoring Plan; 5) an Ordinance adopting a Development Agreement; 6) a Resolution approving the General Plan Amendment of 48.8 acres from Planned Development to Traditional Neighborhood Medium Density Residential; 7) an Ordinance to Rezone from Heavy Industrial (M-2) to Single-Unit or Duplex Dwelling (R-1A PUD), Multi-Unit Dwelling (R-2A PUD), and Residential Mixed Use (RMX PUD) zones; 8) a Resolution approving the PUD Establishment to create the McKinley Village PUD Guidelines and Schematic Plan; 9) a Resolution approving the Bikeway Master Plan Amendment to incorporate the bikeway network for the McKinley Village project; and 10) a Resolution approving a Master Parcel Map to subdivide one parcel into twelve large lot parcels on 48.8 acres; a Subdivision Tentative Map to subdivide the site for a residential subdivision, park, and recreation center comprised of 384 parcels on 48.8 acres; Subdivision Modifications to allow nonstandard street sections; Site Plan and Design Review for the construction of 312 single-unit dwellings, 24 multi-unit dwellings, and a recreation center; and the Driveway Variances to reduce the width of the proposed driveways from 24 feet to 20 feet for all proposed courts.
Contact: Tom Buford, Senior Planner, (916) 808-7931; Evan Compton, Senior Planner, (916) 808-5260, Community Development Department
















 Subscribe In A Reader.
Subscribe In A Reader. Check Us Out On Facebook!
Check Us Out On Facebook! Check Us Out On Twitter!
Check Us Out On Twitter! Visit Nextdoor!
Visit Nextdoor!








